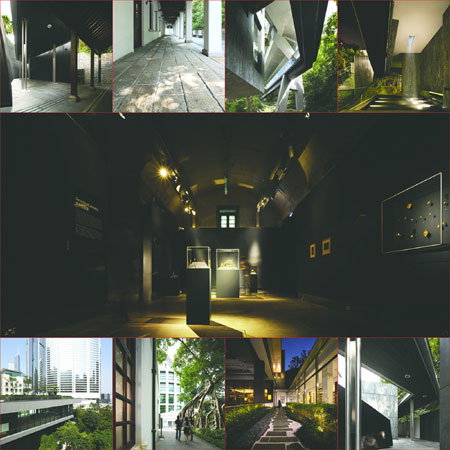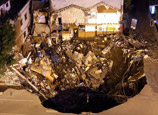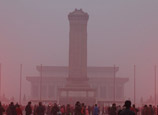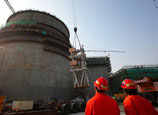
 |
| The new Asia Society Hong Kong Center, shown in these photos, combines the use of an old structure with sustainable design. (Photos by Chan Yiu-Hung /China Daily) |
Hong Kong's boom and space crunch yield inventive designs and urban planning. Caroline Berg reports in New York.
Synthesis is crucial in Hong Kong's building and city planning.
"Since the 1960s, Hong Kong has seen rapid development, not only in quantity but also in quality as a result of the city's very unique constraints, including its geography and population density," says Jonathan Solomon, co-author of Cities Without Ground: A Hong Kong Guidebook.
Over the past century, Hong Kong has reclaimed about 2,800 hectares of Victoria Harbor to meet the ever-expanding city's needs.
What was once a land dotted with quaint fishing villages now boasts more skyscrapers that are at least 150 meters high than any other city in the world.
In his book, Solomon argues Hong Kong is a novel model of urban spatial hierarchy.
Without a clear center or axis, the city's piecemeal development has resulted in networks that join a hodgepodge of elements - shopping malls, public transport, public parks and private lobbies - in multi-layered complexes.
"I think we take for granted in New York that the land is mostly flat and the city is set up like a grid," says Solomon, who is associate dean of Syracuse University's architecture school.
"It's a much more predictable network to navigate."

















 Buildings collapse after subsidence in S China
Buildings collapse after subsidence in S China


![]()
